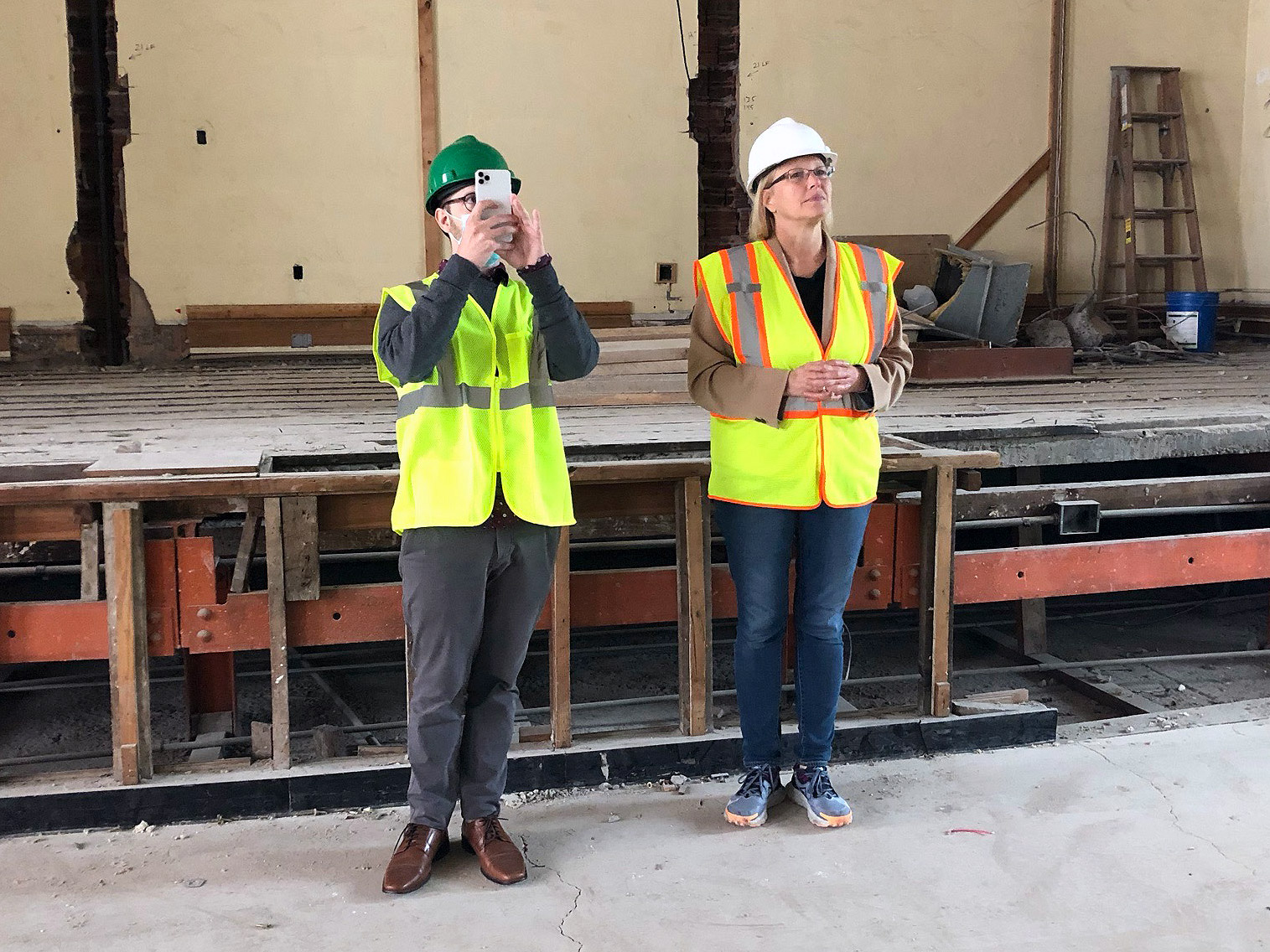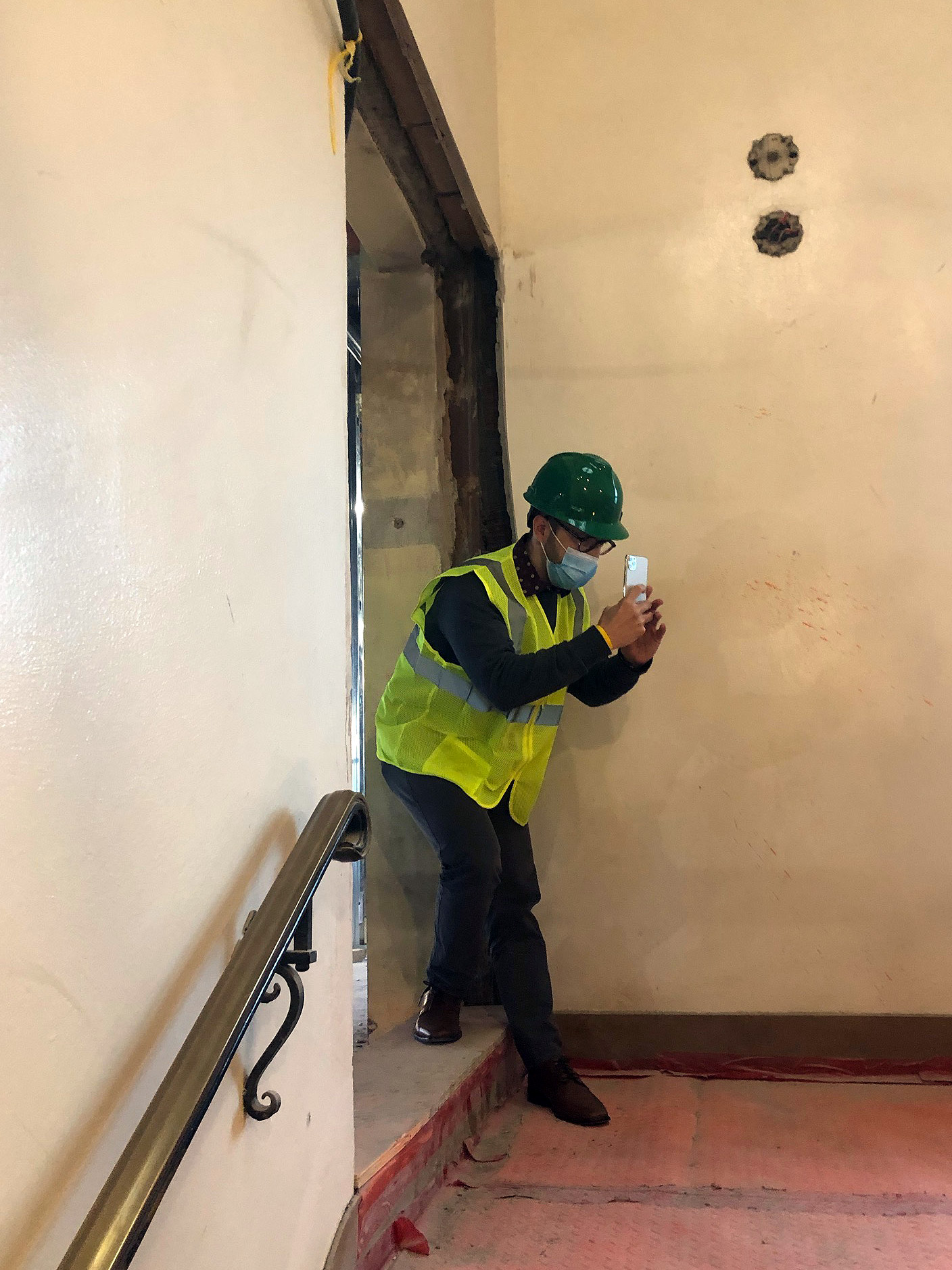Recent Headlines

David Hass and SUNY ESF President Joanie Mahoney
Popular @SyracuseHistory Instagram Page Features Marshall Hall
Marshall Hall, ESF's second-oldest building and the current scene of a million top-to-bottom renovation, is featured in the July 15 edition of the popular Instagram account @SyracuseHistory.
David Haas, who owns the account, visited campus in June; he is a board member of the Historic Oakwood Preservation Association whose interest in Marshall Hall was sparked by the building's proximity to the cemetery. He toured Marshall with ESF President Joanie Mahoney and several staff members who described the building's unique features and told the story of its history. Joining the group was Matthew Herbert LA 2014, who is employed with LeChase Construction, serving as construction manager for the project.
The Marshall Hall feature on Instagram is expected to continue through the week. It is available at @SyracuseHistory on Instagram
"ESF does a lot of good in the community and I'd hadn't told the story of ESF," Haas said. "Showcasing it on Instagram gives the community a chance to see it and experience how unique it is."
Haas, a Syracuse native, started the page in 2013 and has amassed more than 42,000 followers. He said the mission of @SyracuseHistory is to share stories of the city's past in an effort to unlock mystery and evoke pride in Syracuse. He has won several local and state awards for his efforts, including consecutive first-place prizes from the Syracuse Press Club for "Best Use of Social Media."

In addition to current photos of the building's architectural details, the Marshall Hall feature includes historic photos for comparison.
When it was dedicated in 1933, Marshall Hall filled a critical need for teaching and laboratory space, and the College's growing enrollment. The building was named in honor of Louis P. Marshall, a renowned constitutional lawyer who was instrumental in founding ESF and served as the first president of the College Board of Trustees. A plaque commemorating Marshall's contributions to the College was installed in the building's foyer, along with a second plaque in honor of his son, Bob Marshall '24, a noted conservationist.
Most recently, the building was home to the Department of Landscape Architecture (LA), the Department of Environmental Studies (ESt), and an assortment of labs and offices. Those departments will return to the building along with the Division of General Education. Marshall also holds two significant gathering spaces – Alumni Lounge, known informally as Nifkin Lounge, and Marshall Auditorium.
The general contractor, The Pike Company of Rochester, began work Sept. 1, 2020, on the $31 million construction project. Rex Giardine, ESF assistant director of facilities for planning, design and construction, said at the end of June that the project was on schedule and on budget.
Giardine said ESF's willingness to vacate the building was key to successful bidding and renovation. The LA operation has been relocated to space in downtown Syracuse. ESt classes and offices, along with forestry laboratory space and various offices, are being accommodated in other spaces on campus.
"They are literally working their way floor by floor down through the building," Giardine said. Asbestos abatement and demolition began on the fourth floor and recently was completed in the basement. Some heavy demolition accomplished on the lowest level employed remote-controlled robotic equipment. Along the way, the crew worked to "recycle, reclaim and recapture" anything that could be diverted from landfills. Most of the interior walls were removed; the exception was anything with historic significance. The renovation will preserve Marshall Hall's rich history while outfitting it for up-to-date use.
The original Pennsylvania slate chalkboards were removed and will be reinstalled in classrooms while allowing prominent space for the white-erase boards that some faculty members prefer. Original lighting fixtures that adorned the walls along the brass-railed spiral staircase and elsewhere in the building were removed to be cleaned and rewired; they will be reinstalled. The wood trim that gave the entry and auditorium a rich feel will be refinished and reinstalled. Marble treads on the stairs were preserved and will be replaced, where necessary, with new ones from the same quarry in Tennessee that supplied the originals. Original skylights infilled during a prior renovation used to provide natural light to a soil lab in 1933, are being replaced in the original openings.
A small addition to the west end of the 90,000-square-foot building will house an elevator and new stairway. At the east end, an open pedestrian bridge will connect the second floor of Marshall to the uphill end of campus near Bray Hall. The changes will accommodate people with mobility challenges while also cutting down on the need for campus community members and visitors to tromp through the snow.
The auditorium will retain its stage and part of the sloped floor, with rows of fixed seats with tablet arm writing surfaces toward the front of the room. But the back end of the space will have a flattened floor, suitable for loose chair seating at two-person tables with space for laptops. Tables that can be easily moved have been found to support collaboration and flexibility in learning. Giardine said the decreased seating capacity is balanced by better experience for the students or audience and an expanded stage. A prominent conference room will occupy the former balcony, with glass walls offering a view of the action below. The wooden railing at the front of the balcony has been retained.
Glass walls will be used extensively, bringing light deep inside the building. Studio spaces on the north side of the building will have sweeping views of the Quad. Each floor will include gathering spaces for students. In the basement, Alumni Lounge is being reconfigured to allow for students to socialize or relax at the perimeter while scheduled classes or events can be held in a large academic space at the center. Movable glass walls can be opened to combine both classroom and surrounding lounge areas for larger events The former Tree House snack bar space will be outfitted for student recreation.
"Marshall features a range of spaces, small and large dedicated to support student interactions and leveraged to be incorporated on every level of the building," Giardine said.
Upon completion, the fourth floor will hold some staff and graduate student offices, academic presentation space and much of the specialized equipment used by LA. The third floor will be occupied by two large studios and classroom space, while the second floor will be mostly faculty offices. The lobby, auditorium, large classrooms and department suites will be on the first floor. Alumni Lounge, graduate student accommodations, the recreation area and storage/mechanical space will be in the basement.
Work is expected to be substantially completed to allow furniture to be moved in during the fall of 2022 with full occupancy targeted for January 2023.