Division of Sustainable Facilities & Operations
Facilities Planning, Design and Construction
The sections below give an overview of each building located on the Syracuse campus.
Bray Hall
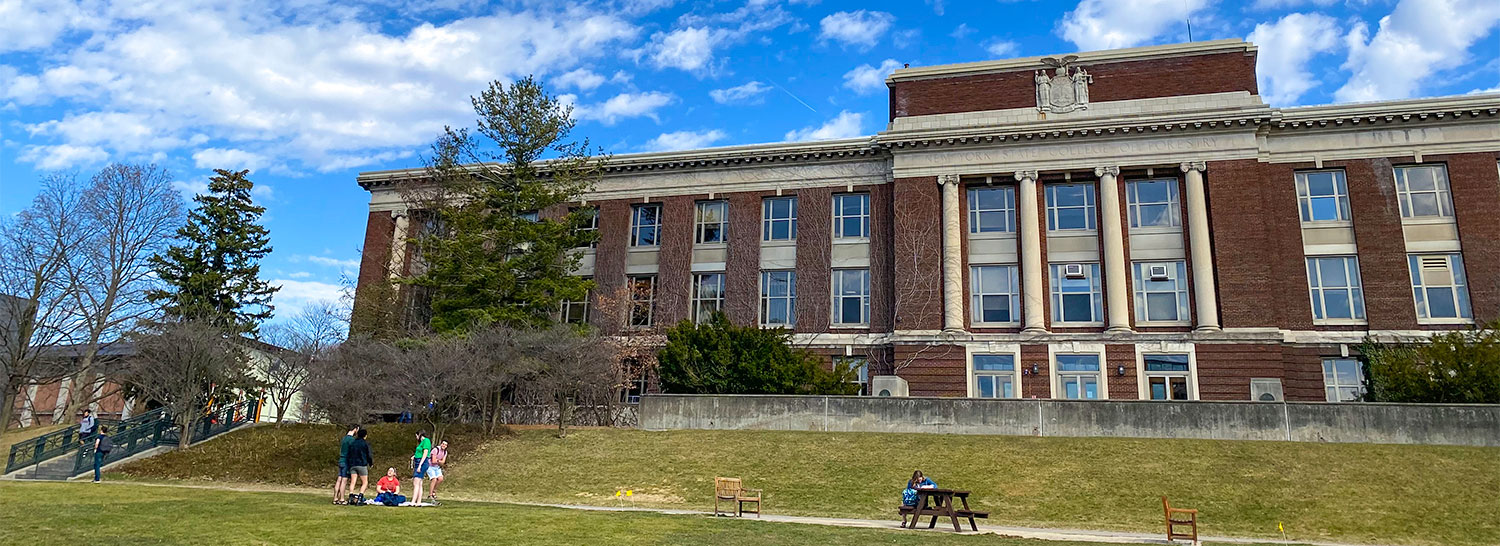
Constructed in 1917, Bray Hall was the first building on the ESF campus. Bray Hall is designed in the neoclassical architecture style located at the focal point of the ESF quad. Bray Hall was originally called the Forestry Building at Syracuse University. It was renamed in 1933 to honor our College’s first Acting Dean, William L. Bray.
Bray Hall is the home of the college’s administrative offices including the Office of the President, Student Services, Financial Aid & Scholarships, Registrar, and the Department of Sustainable Resources Management.
Walters Hall
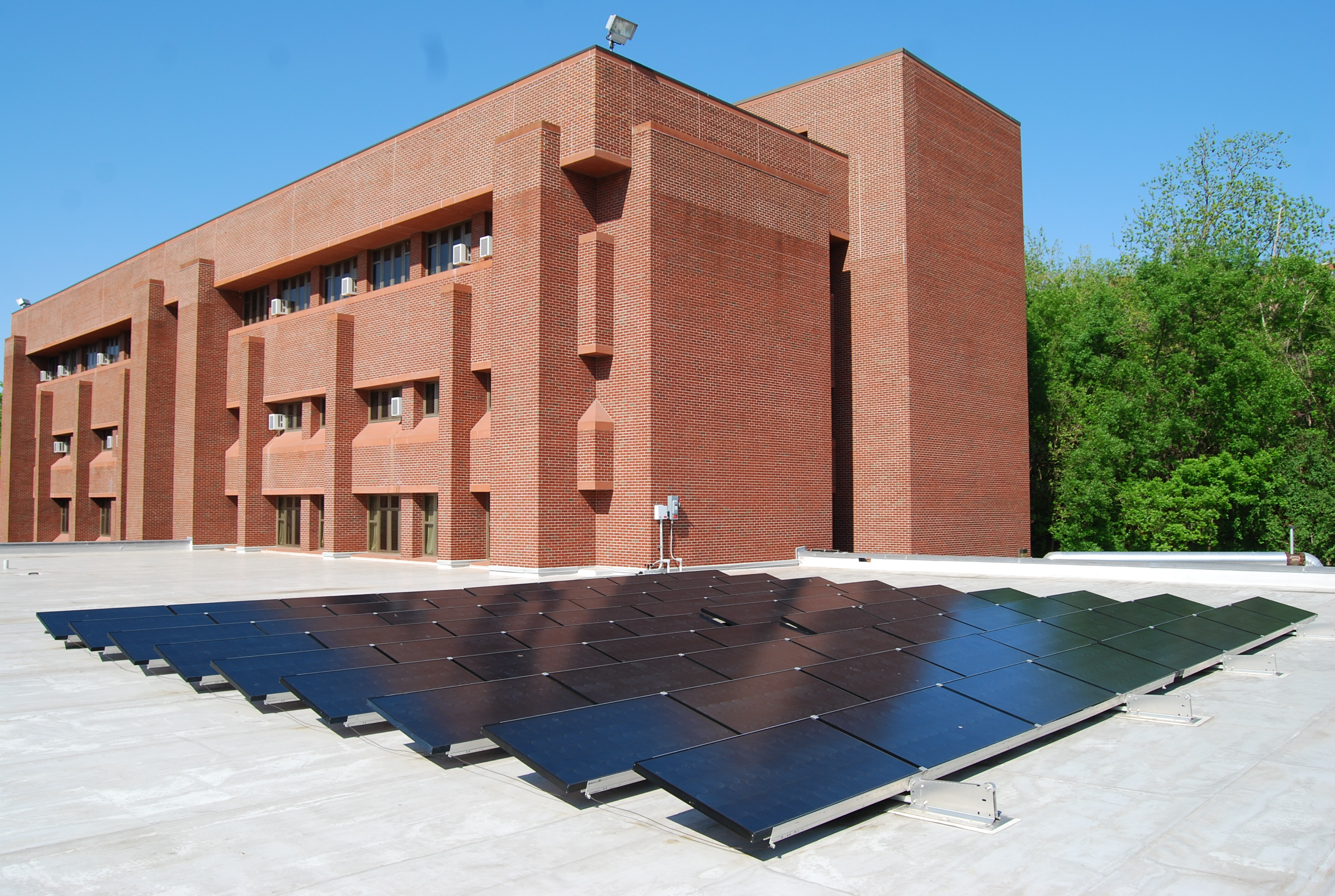
Walters Hall was built in 1969, in the international architectural style. Walters Hall is named for J. Henry Walters. As New York State Senator, he sponsored the legislation which began the College in 1911 and later became the President of the ESF Board of Trustees from 1944-1952.
Walters Hall is the home to the Chemical Engineering Department and houses a paper machine.
Illick Hall
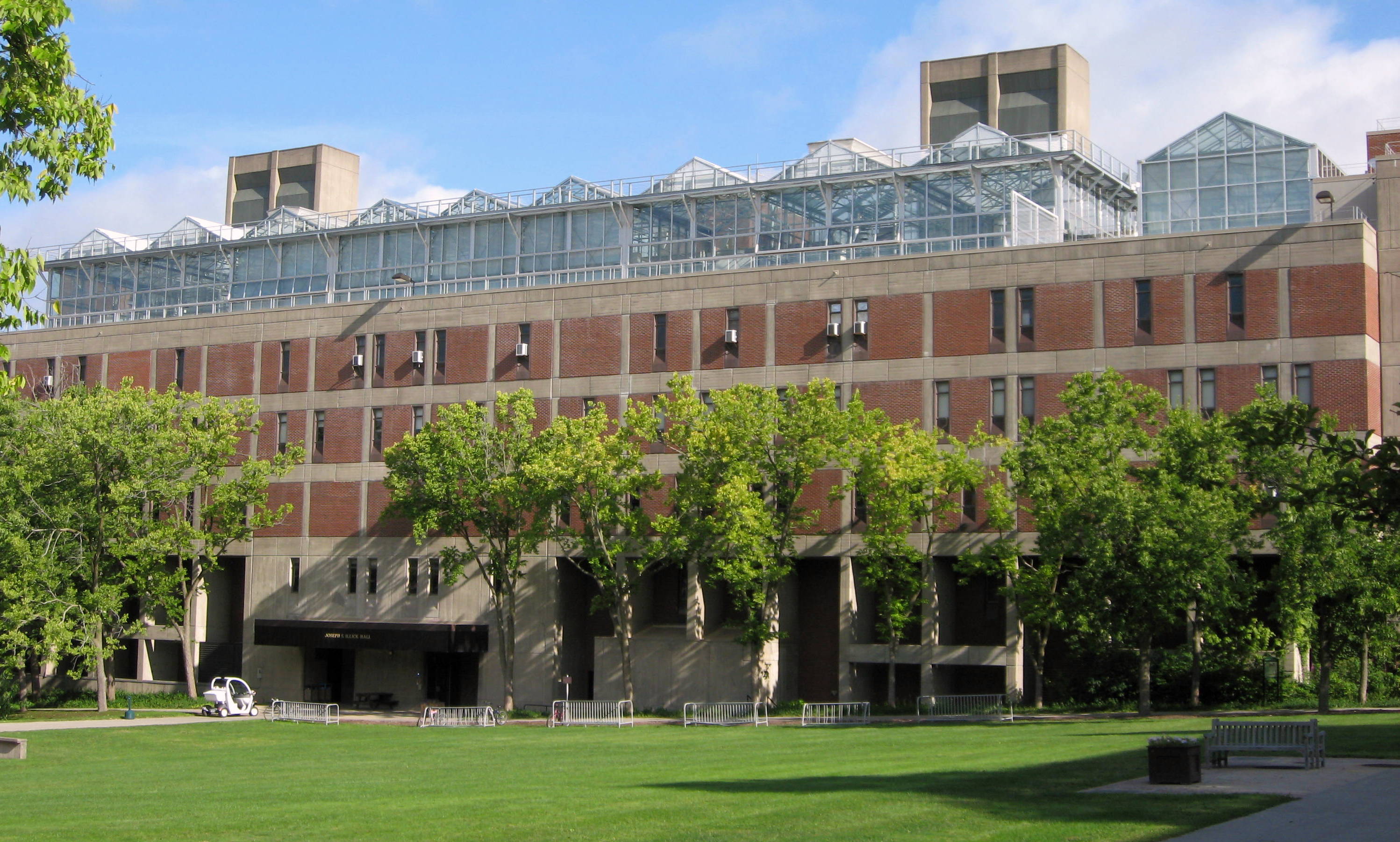
Illick Hall was built in 1968 in the brutalist style and in conjunction with Moon Library. Illick Hall is named for Dean Joseph S. Illick. Dean Illick was called “Uncle Joe” by ESF students with whom he had a great rapport. Illick Hall is the home to the Department of Environmental and Forest Biology and labs for Sustainable Resource Management.
Marshall Hall
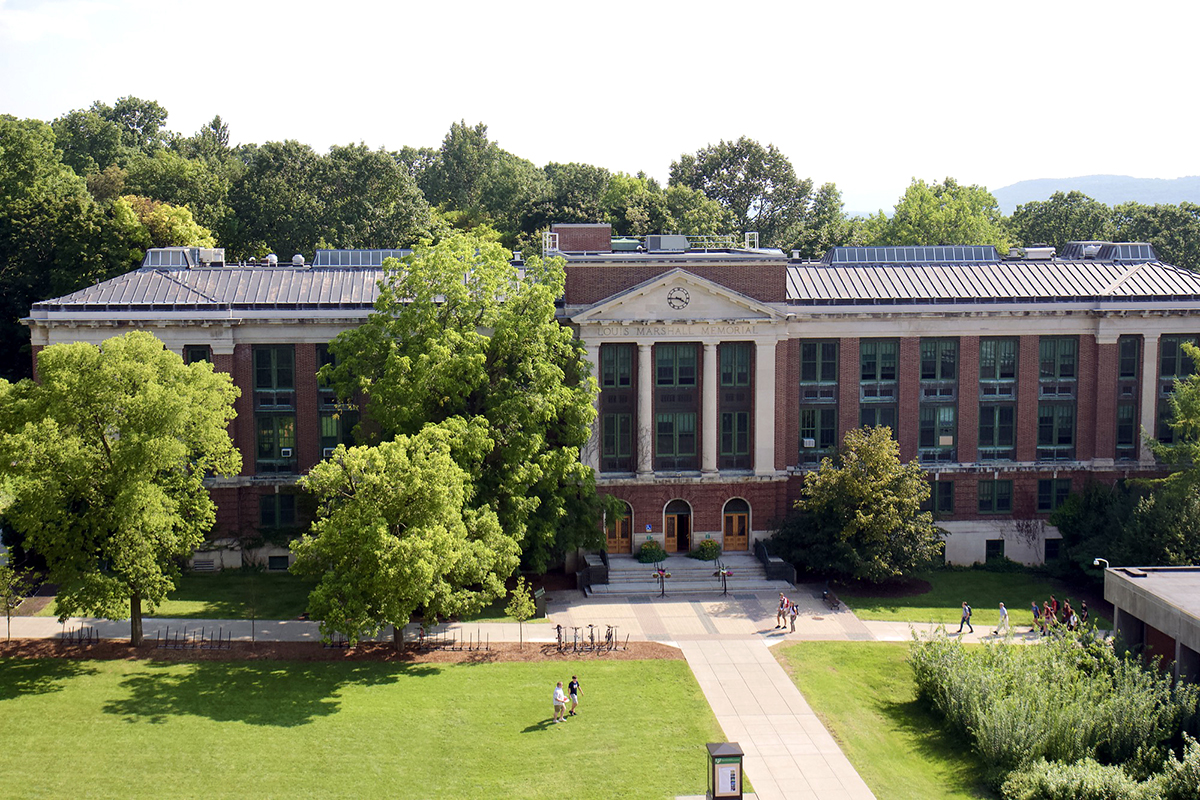
Marshall Hall was the second major building built in 1938 matching Bray in the neoclassical architectural style. Marshall Hall is named for Louis Marshall. Mr. Marshall was our College’s first Board of Trustees President.
Marshall Hall is the home of the Environmental Studies and Landscape Architecture Departments.
Moon Library
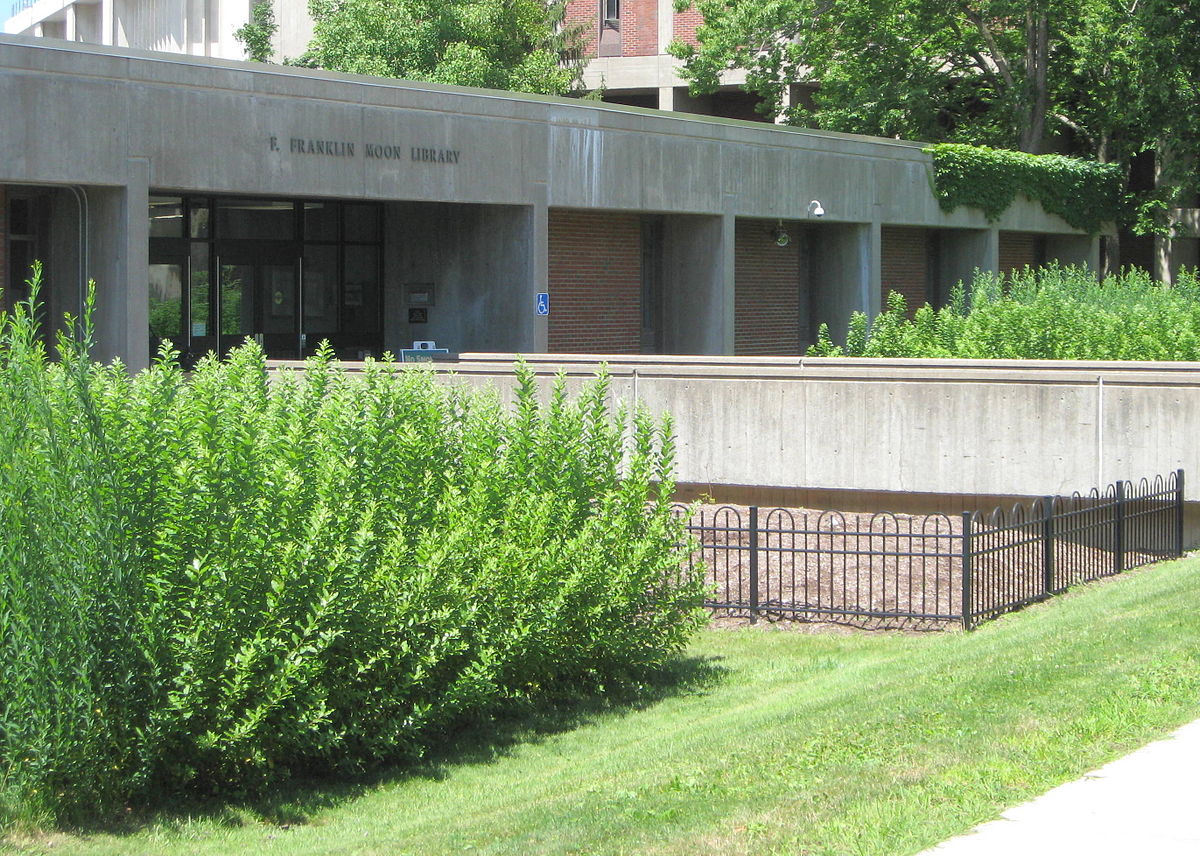
Moon Library was built in conjunction with Illick Hall in 1968 as a single project. Moon Library contains ESF’s collection of books and educational materials dedicated to the environment and the natural resources fields including the Terence J. Hoverton Archives.
Gateway Center
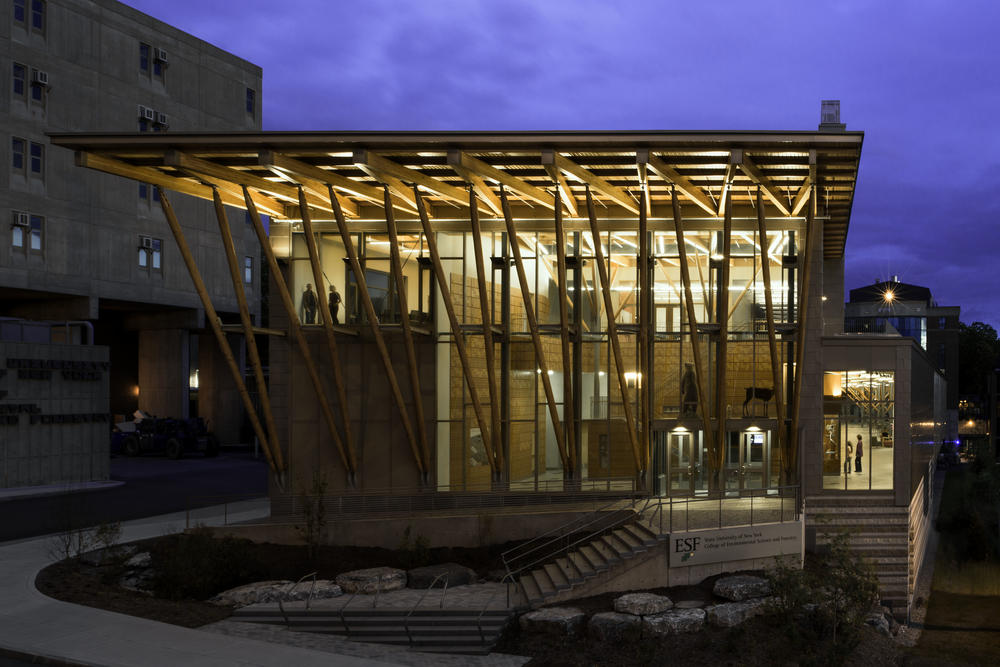
The Gateway Center was constructed in 2013 and serves as an entry to campus for all visitors. The building's design and use of wood, natural, and recycled materials reflect the values of the campus and the importance of forestry, resiliency, and sustainability in our community.
The Gateway Center is home to the Camp Fire Conservation Fund Conference Center, the Trail Head Café, the Admissions Department, the Open Academy, the Roosevelt Wildlife Collection and the ESF combined heat and power plant.
Jahn Lab
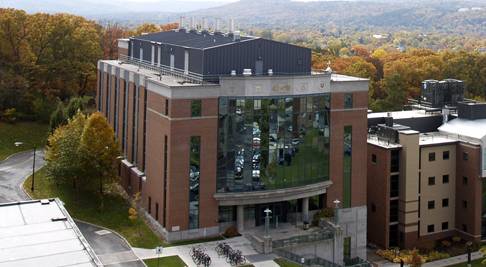
Jahn Laboratory was built in 1997 in the postmodern architectural style. Jahn Laboratory (1997) is named for the only Dean who was also a (1925) graduate of ESF. Edwin C. Jahn was a forest chemist and was Dean from 1967-1969.
Jahn Laboratory is home to the Chemistry Department.
Baker Lab
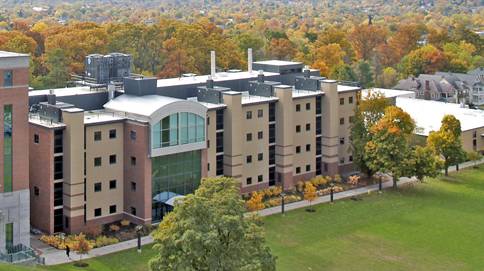
Baker Laboratory was originally designed and constructed in the international style in the 1950s. In 2008 the building was completely renovated with a complete replacement of the exterior shell, interiors, and the building's operational systems. Baker Laboratory is named after our College’s first full-time Dean, Hugh P. Baker.
Baker Laboratory is the home of Environmental Resource Engineering, Environmental Science, and Analytical and Technical Service Departments.
