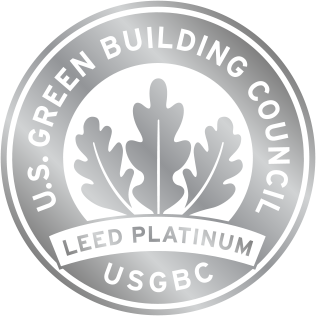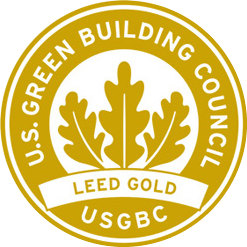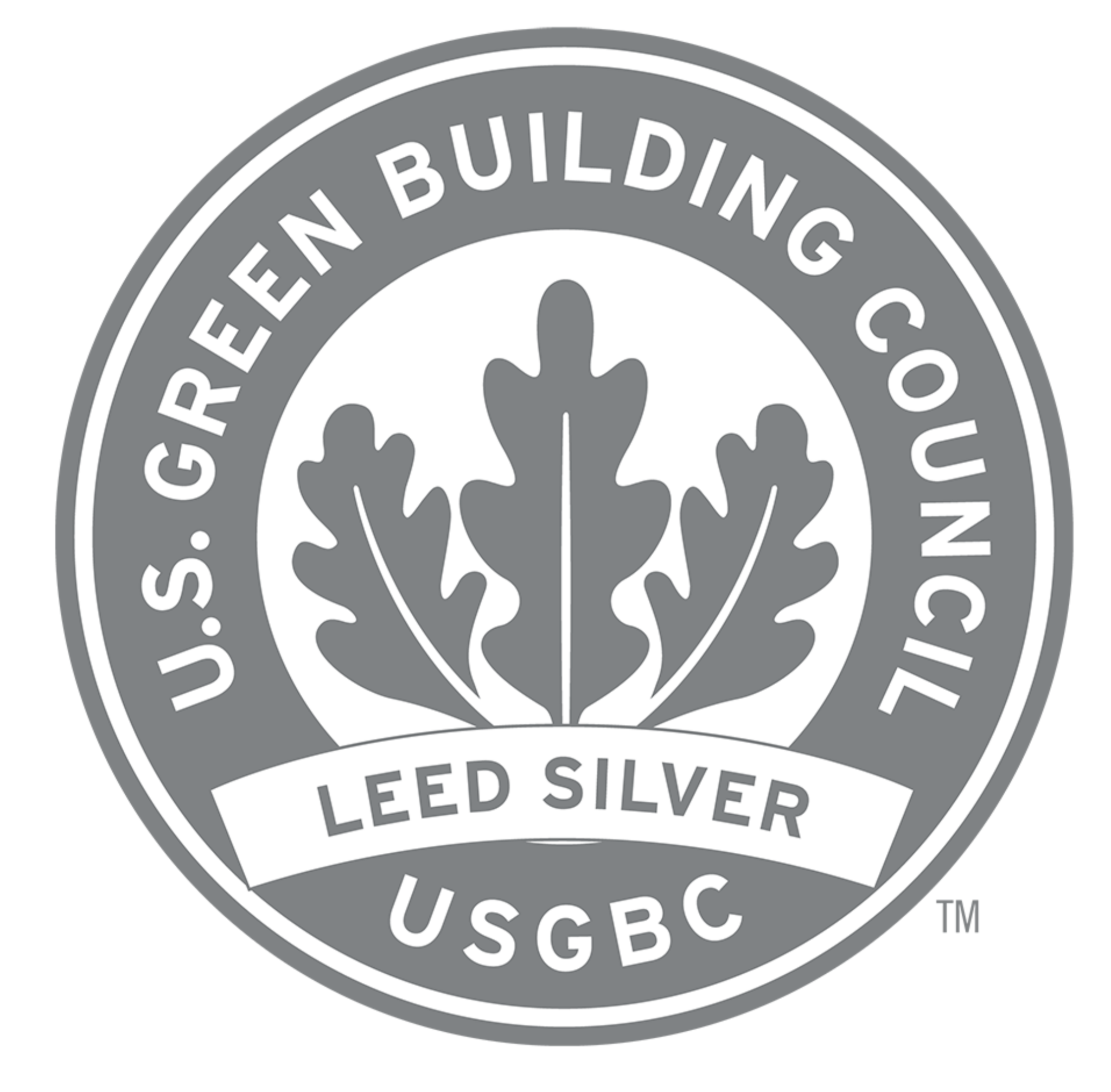Sustainability at ESF
LEED Buildings
The Leadership in Energy and Environmental Design (LEED) program is hosted by the U.S. Green Building Council (USGBC) and is the nation's preeminent program for the design, construction and operation of high-performance green buildings.
LEED certified buildings are proven to save money, improve efficiency, lower carbon emissions and create healthier environments for people. They are a critical part of addressing the climate crisis, meeting ESG goals, enhancing resilience, and supporting more equitable communities.
Take our Virtual Sustainability Tour to learn more about LEED buildings at ESF, as well as many other sustainable campus features. Visit our Buildings impact area page for more information about all of our campus buildings and their sustainable operation.
 Gateway Center: Platinum
Gateway Center: Platinum
The Gateway Center was awarded LEED Platinum Certification in 2014. This is the highest level attainable within the program.
The Gateway Center, which formally opened in September 2013, is both a hub for campus activity and a teaching tool that demonstrates sustainability. The building features a combined heat and power system designed to provide the campus with 60% of its heating needs and 20% of its electrical power. It also features a green roof that uses native plant species from eastern Lake Ontario dunes and alvar pavement barrens at the northeastern end of Lake Ontario. The roof serves as both a research and demonstration project.
The building has received other honors:
- 2013 American Institute of Architects New England Merit Award for Design Excellence
- 2013 Boston Society of Architects Sustainable Design Award
- 2014 American Society of Landscape Architects, New York Chapter, Design Merit Award
for the green roof
- 2014 American Institute of Architects top-10 building
Our LEED scorecard is on the USGBC website.
 Centennial Hall: Gold
Centennial Hall: Gold
In 2011, Centennial Hall became the first residence hall on the Syracuse campus, as well as the first building on campus to achieve the LEED Gold rating.
Centennial Hall was constructed using sustainable building materials, to the greatest extent possible, and prefabricated modular units that minimized waste and helped keep the project on a tight construction schedule. Windows were designed to take advantage of natural lighting, minimize heat loss and provide for natural ventilation. The storm water management system uses rain gardens to essentially eliminate runoff, the landscaping includes native plants, minimizes maintenance, and provides a pedestrian-friendly setting. Space for automobile parking is limited. The building also includes a popular indoor storage and cleaning facility for residents' bicycles.
"The work of innovative building projects such as SUNY-ESF's Centennial Hall is a fundamental driving force in the green building movement." said Rick Fedrizzi, President, CEO and founding chair of the U.S. Green Building Council.
Our LEED scorecard is on the USGBC website.
 Marshall Hall: Seeking Gold
Marshall Hall: Seeking Gold
Marshall Hall was built in 1933 and is currently undergoing its first significant renovation in over 40 years. The current project is taking the building down to its structural skeleton and building it back better than ever before. This project is designed with a Deep Energy Savings Retrofit target of 50% energy reduction relative to the building’s existing consumption and the goal of LEED Gold certification.
Marshall Hall will be equipped with high-efficiency condensing boilers. Additionally, the perimeter steam radiators, gravity unit ventilators, fan coil units and all steam and condensate piping will be replaced with a building-wide hydronic heating system with occupancy-based controls.
Marshall Hall is on schedule to reopen for the Fall 2023 semester.
 Baker Laboratory: Seeking Silver
Baker Laboratory: Seeking Silver
Over the course of several years, students taking CME 496, Principles of Green Buildings, took the LEED Green Associate exam, while also completing the requirements for LEED Existing Buildings Operations and Maintenance certification. The class submitted their application in and the College hopes to have the final approval soon.
In 2008, Baker Laboratory underwent a large rehabilitation project and added high-tech lecture halls and computer labs, using the latest in green construction practices at the time. Green innovations used in the project included extensive use of electronic lighting controls and occupancy sensors in the rooms and a sophisticated building management system. This digital control system regulates the air handling and exhaust systems.
Baker also features a 23 kW (kilowatt) photovoltaic system, which provides window shading to the south side of the building. The building extensively utilized recycled building materials, maximizes the use of natural lighting and recovers storm water from the roof for gray water applications. Four 1,000-gallon storage tanks are installed in the basement of Baker Lab to collect rainwater from the roof. The water is used to wash vehicles in the Colleges fleet.
