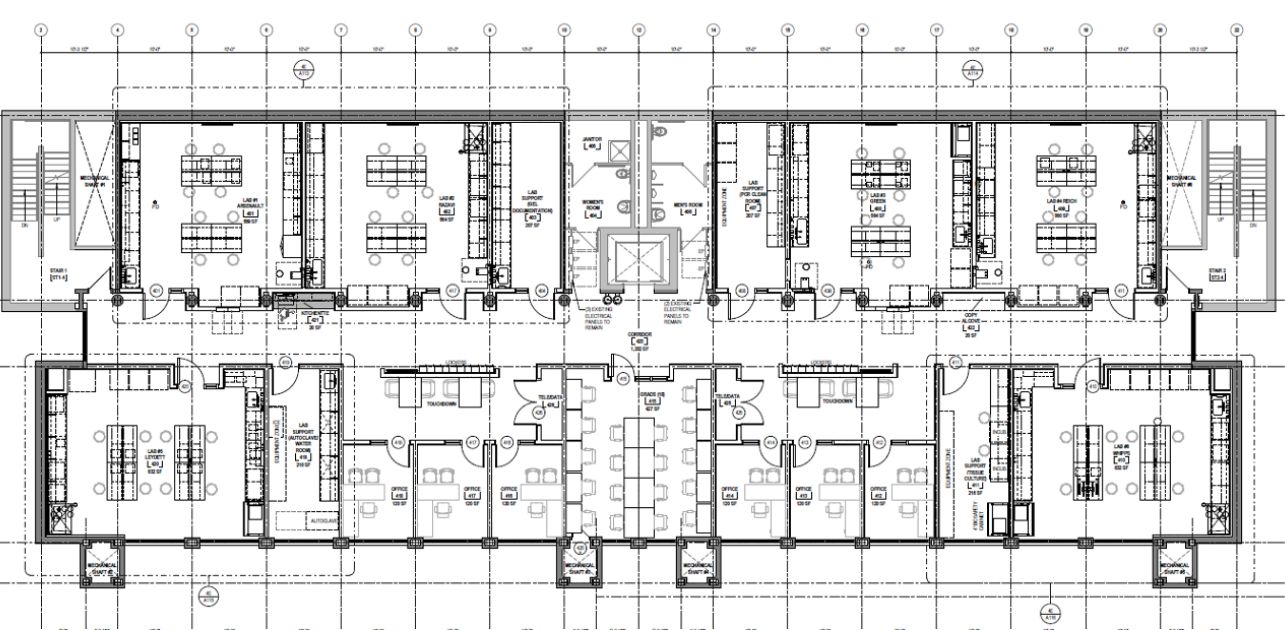Current and Planned Construction
There will be a Facilitites Town Hall on Tuesday, February 17, from 11 a.m.-12:30 p.m. in Gateway Center. During the session, we will provide an overview of major projects and outline the timelines and specifications for several important campus enhancements. A Q&A session will conclude the town hall. Those who can't attend in person, can join on Teams.
Baker Laboratory — First Floor West Wing
Illick Hall Renovation Related Project
Anticipated construction Bid: february, 2026
Anticipated construction start: summer/fall 2026
Anticipated completion: Fall 2027
The Baker Lab southwest wing was previously designed specifically for Wood Products Engineering. It will be totally renovated to support the current research initiatives of Sustainable Resources Management Department and limited portions of the Environmental Resource Engineering Department.
A series of twelve research labs will be created along the north-south corridor. The existing shop areas shop will be rightsized to reflect the scale of wood and current sustainability and material research initiatives. The soils lab will be relocated from the Illick Hall third floor to a prominent similar sized area at the southeast.
Field sample intake areas will be established along the east including areas to deliver, clean, dry, weigh and process field samples before they are brought into the labs.
This project is dependent on the future availability of funding from the State of New York.
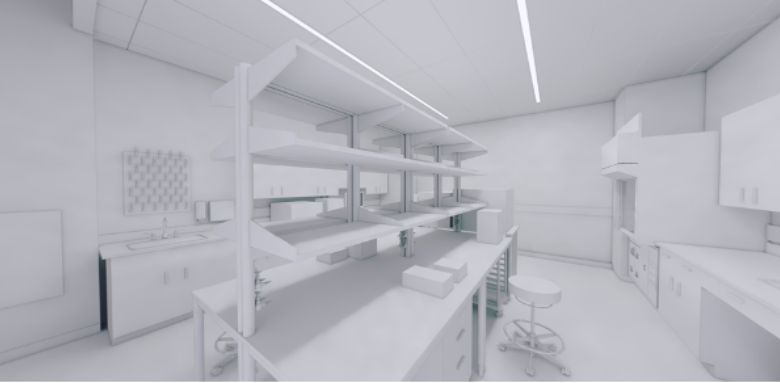
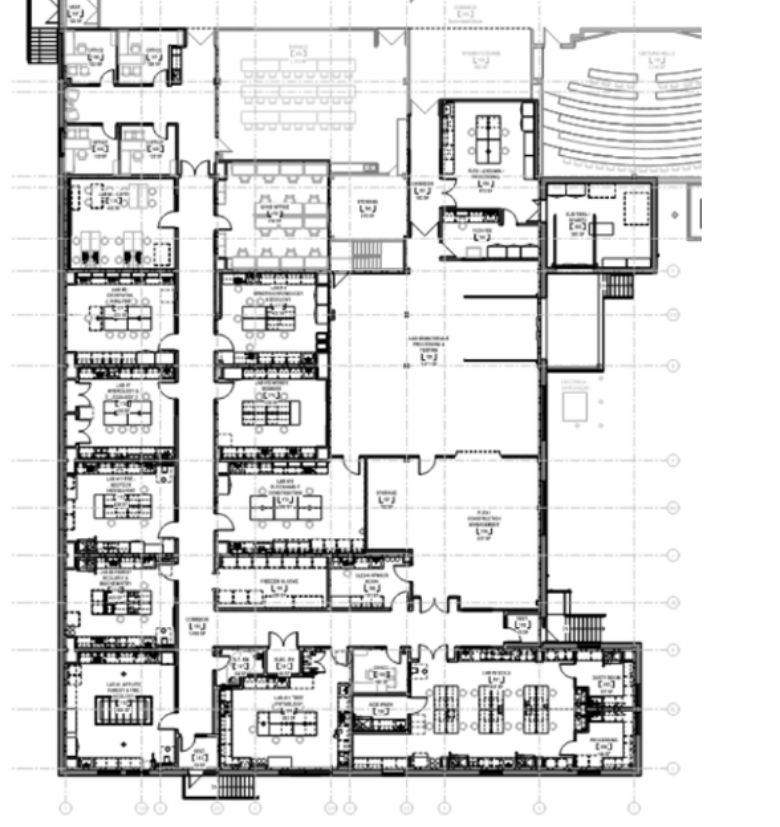
Bray Hall — Accessibility, Toilet Rooms, Elevator, and Water Infiltration
Bray Hall, the oldest building on ESF’s Syracuse Campus, is undergoing multiple projects to upgrade and improve its ability to continue as a cornerstone of the campus.
Rehab Elevator and Toilet Rooms
Anticipated Bid Date: June 3, 2025
Anticipated completion: January 2026
Anticipated completion: MARch 2027
The elevator in Bray Hall that was installed in 1971 will be replaced with a modern
elevator that will travel directly to the main level of the fourth floor. The project
will remove the “foul air duct” in the corridor on the fourth floor which will eliminate
the stairs in the corridors and the stairs from the corridors down to the offices.
The fourth floor will be one continuous level throughout, making that floor fully
accessible for the first time in the history of the building.
Single occupant toilet rooms will be created south of the rotunda next to the elevator
on the ground floor and on the third and fourth floors. These are locations where
toilet rooms currently do not exist. Each of these areas will get two new single occupant
toilet rooms. The existing men’s rooms south of the rotunda on the first and second
floors will each be converted to two single occupant toilet rooms. The existing men’s
room and single occupant toilet room north of the rotunda on the ground floor will
be converted to three single occupant toilet rooms. The existing first floor women’s
room will be converted to two single occupant toilet rooms and one lactation room.
The existing second floor women’s room will be converted to three single occupant
toilet rooms.
New kitchenettes will be installed near the bathrooms and elevator on all floors, providing centralized refrigerators and sanitary dish-cleaning options.
Office of Research Programs (ORP)
Anticipated Bid Date: January, 2026
Anticipated completion: June 2026
Anticipated completion: MARch 2027
Following the “foul air duct” removal, multiple suites on the fourth floor will be updated to bring the staff of the Office of Research Programs (ORP) into one location. ORP is currently severely space constrained, primarily in its current first floor location. This includes converting a vacant lab space and underutilized graduate studios to a more efficient use of space that welcomes natural light, consolidates staff from multiple floors, and provides more easily accessible office, meeting, and records rooms for both ORP and the local office of the State University Research Foundation.
This is also a Illick Hall renovation related project. The vacated current ORP offices on Bray Hall first floor will be renovated and the Environmental Biology Department and Center for Native Peoples and the Environment office suites will relocate from Illick Hall to the vacated and renovated Bray Hall first floor ORP offices. They will remain in Bray Hall until the Illick Hall project is complete.
Water Infiltration
Anticipated Bid Date: december, 2026
Anticipated completion: march 2027
Anticipated completion: august 2028
Long term water damage to the foundation at the south end will be addressed. Regrading and repair of foundation walls and landscaping will be completed to redirect ground water away from the wall. Soil will be pulled back from the foundation on the south end and the south basement windows will be restored as they were originally. The entire south wing of the basement will be renovated and the lower level windows on the southeast and southwest will get replaced.
Illick Hall
Anticipated construction Bid Date: Fall 2027
Illick, after over 55 years in the service to ESF for Environmental Biology (EB) and some facets of Sustainability Resource Management (SRM) will see a total renovation estimated at over $100M. The firm of SLAM Collaborative from Boston, MA / Glastonbury, CT is leading the design team.
Project construction is currently planned to occur in phases. Enabling projects in Baker Lab, Bray Hall, Jahn Lab, Lafayette Greenhouse, and Walters Hall will occur to provide surge space for some occupants of Illick. This will allow Illick construction to take place.
The program verification and design indicated nearly all EB functions can be accommodated in a renovated Illick, however EB’s Herbarium/Fungarium and all of SRM’s functions currently in Illick, including the soils and TERA lab, will be permanently located elsewhere on the Syracuse Campus.
This project is dependent on the future availability of funding from the State of New York.
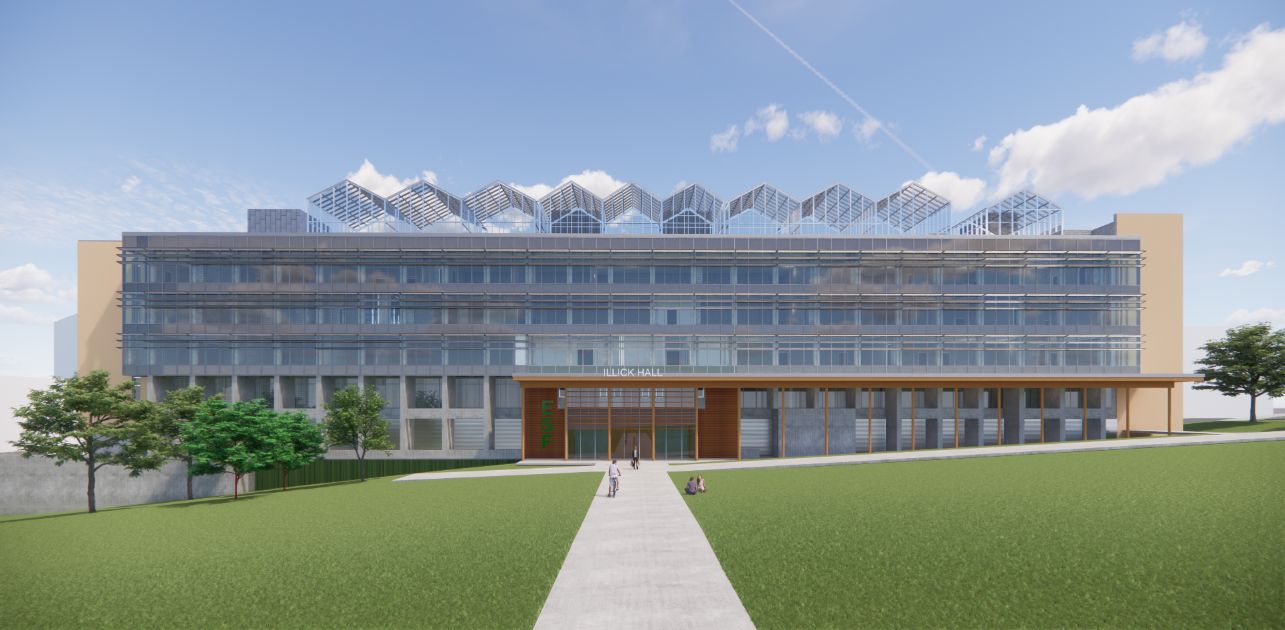
Moon Library
Student spaces, Interfaith space, Toilet rooms, and Accessible entries
Anticipated construction Bid Date: Spring 2026
Anticipated construction start Date: Fall 2026
Anticipated completion date: Fall 2026
The renovated lower level of Moon Library will be transformed into a dynamic, sustainable, and inclusive space that fosters learning, collaboration, and community engagement. This revitalized area will feature flexible learning environments, dedicated quiet study spaces, and interactive social hubs, designed to support diverse academic and creative pursuits. The current office space being used by US Forest Services will be turned into a new student lounge space. This will include a kitchenette, printing area, two conference rooms, a private study space, and an area to gather in front of a double-sided fireplace. The existing interfaith space will be relocated from its temporary first floor room to the lower level.
All the restrooms in the building will be renovated resulting in four gender-neutral bathrooms and male and female gang bathrooms. Two gender-neutral bathrooms will include Wudu’s.
An accessible lower level entry on the south end of the building (Marshall Hall side) will be created including an exterior patio and sitting area. The lower level north entrance will get a vestibule installed to bring it into compliance with accessibility requirements. The west-facing lower level door (Gateway side) will be eliminated providing more usable space. The first floor south entrance will get a vestibule installed as well to allow for this door to be used as a proper entrance.
Guided by ESF’s commitment to sustainability, the renovation will incorporate eco-friendly materials and energy-efficient solutions, creating a model for responsible design.
Windows and Roof
Anticipated construction start Date: spring 2026
Anticipated completion date: Fall 2026
This project will address leaks in multiple areas of Moon Library, including the west facing windows and central skylights. The deteriorating concrete window casing around the windows will be repaired and the windows will be replaced with more energy efficient assemblies. The exterior insulation and finish system installed as the siding on the elevated skylight roof areas will be removed and replaced with more efficient and durable insulated metal cladding siding to provide a longer lasting and more reliable building envelope.
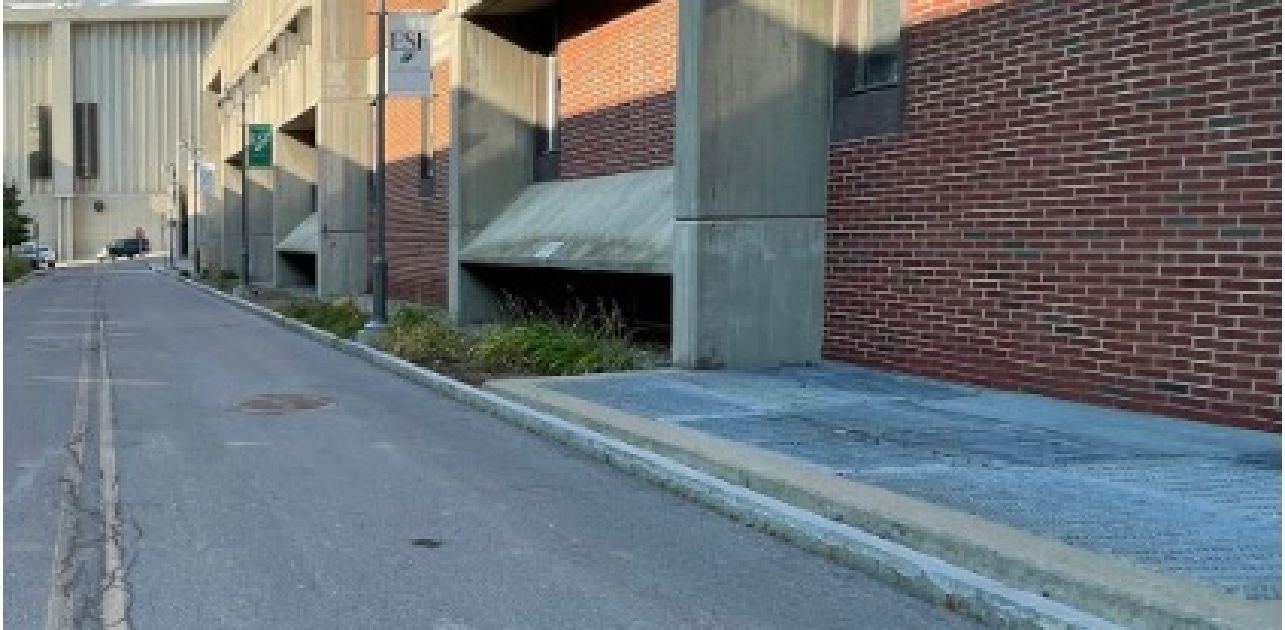
Stadium Place
Anticipated construction Bid Date: summer 2026
Anticipated construction start Date: winter 2026
Anticipated Completion: winter 2027
This is a major accessibility project that will improve entry to ESF's Syracuse Campus from the west, including from Centennial Hall and the Standart and P22 Parking Lots. The intent is to ensure a more inclusive and convenient experience for all visitors. The project includes the installation of an elevator, making campus access easier for individuals with mobility needs. A new bus pull-off area is included, as is a sheltered waiting space to provide protection from the elements. Additionally, a redesigned, angled, and covered stairway will enhance both safety and aesthetics. At the base of a beautifully landscaped hill, a new seating area will create a welcoming space for students and visitors to gather and relax. These upgrades will greatly enhance connectivity, accessibility, safety, and comfort.
This project is dependent on the future availability of funding from the State of New York.
Walters Hall - Lower Level
Illick Hall Renovation Related Project
Anticipated construction Bid Date: march 2026
Anticipated construction start Date: summer/fall 2026
Anticipated Completion: fall 2027
Walters 002/004 will be modified and improved to create a permanent home for one of Environmental Biology’s most important research and teaching collections, the Herbarium and Fungarium. This function will move from fourth Floor of Illick’s west side. Compact (movable) shelving will be utilized to save floor area, leaving room for an adequate active research area at the entry to the suite.
This project is dependent on the future availability of funding from the State of New York.
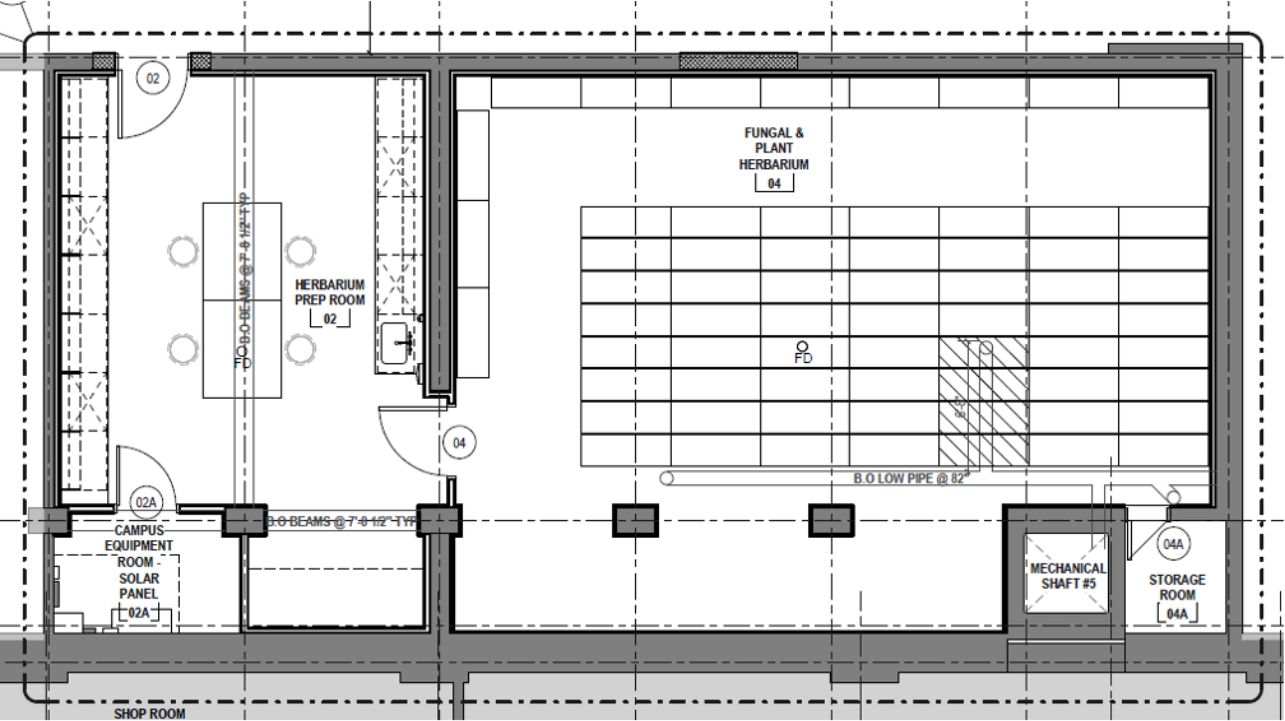
Walters Hall - First Floor
Illick Hall Renovation Related Project
Anticipated construction Bid Date: march 2026
Anticipated construction start Date: summer/fall 2026
Anticipated Completion: fall 2027
Walters 102 suite original to Walters will be renovated to create two properly sized class labs so that Environmental Biology’s lab courses with more intense fume hood or utility needs can be displaced from the west end of Illick ahead of construction.
This project is dependent on the future availability of funding from the State of New York.
Walters Hall - Fourth Floor
Illick Hall Renovation Related Project
Anticipated construction Bid Date: march 2026
Anticipated construction start Date: summer/fall 2026
Anticipated Completion: fall 2027
Walters entire fourth floor will be transformed to accommodate six Environmental Biology (EB) molecular researchers to be displaced from Illick ahead of construction. This floor will include six modern research lab spaces, shared support space for labs, offices for faculty, and space for their graduate students.
This project is dependent on the future availability of funding from the State of New York.
When Illick Hall is completed, the temporary EB users of these Walters Spaces will return to Illick (other than the Herbarium/Fungarium), making these spaces available to others.
